Portfolio
Maple Mountain Passive House
A project by Somenos Construction
Project Overview
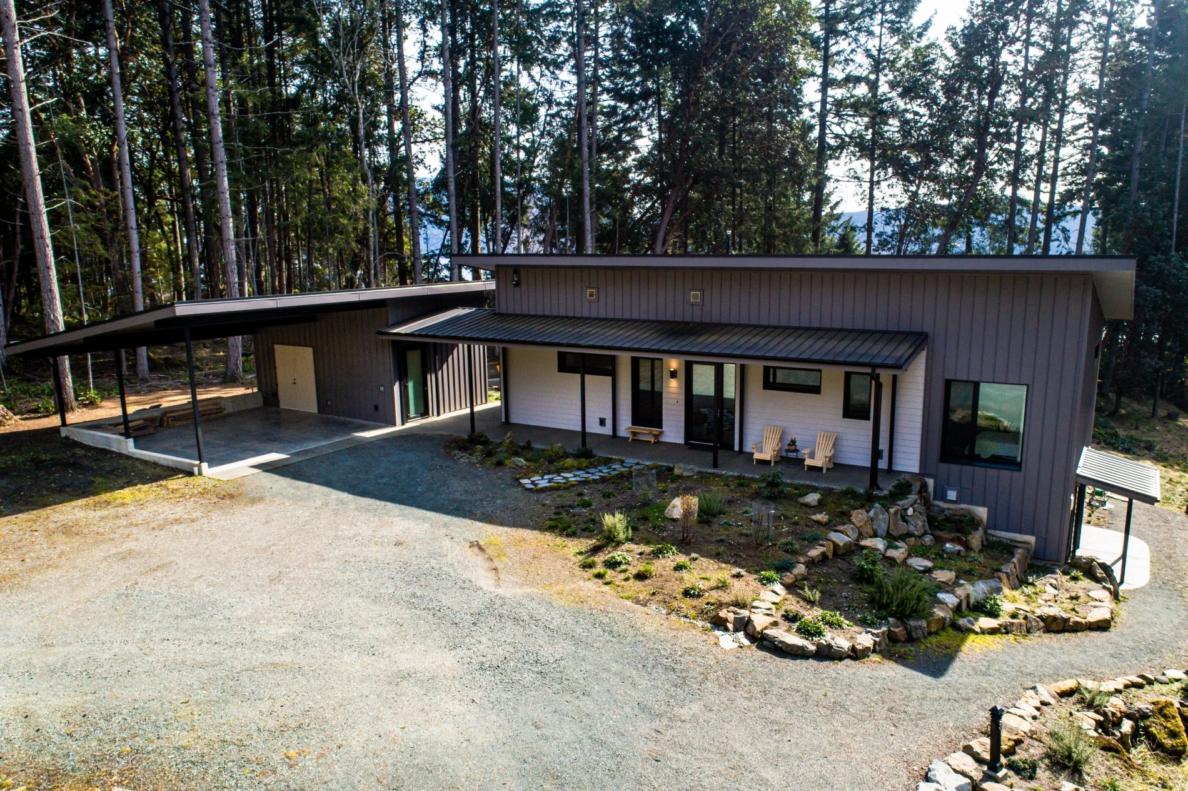
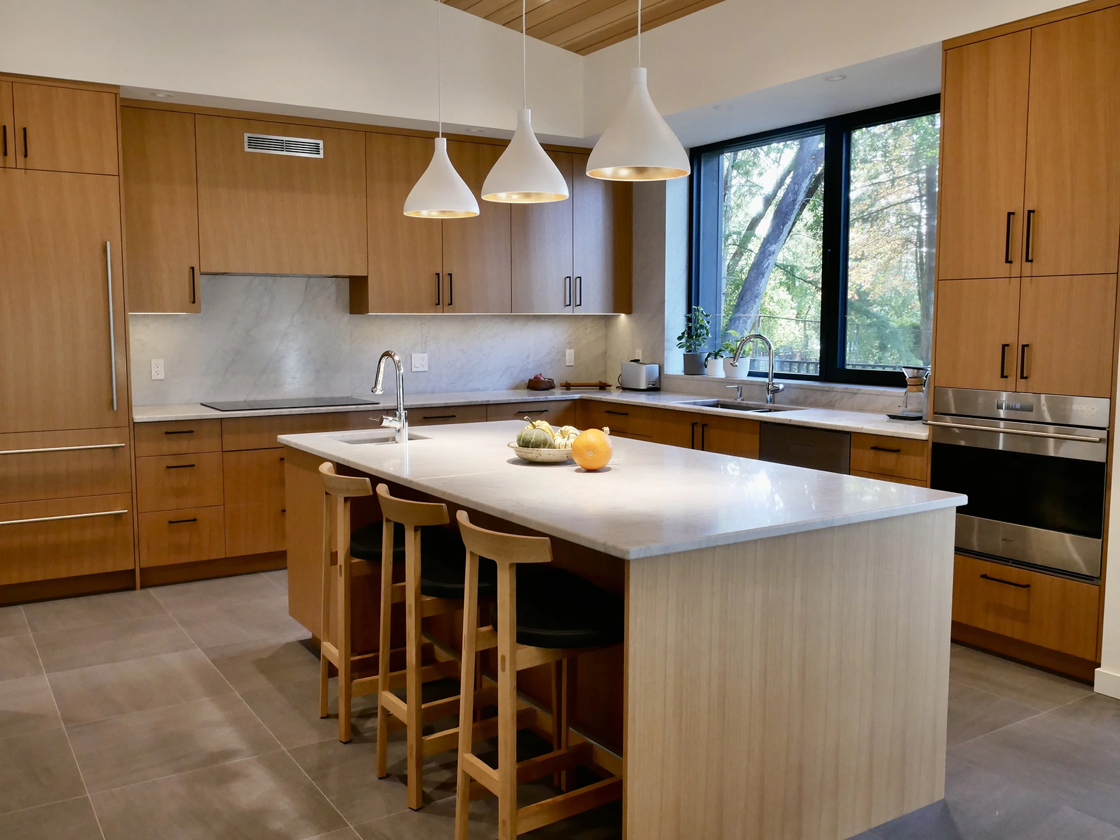
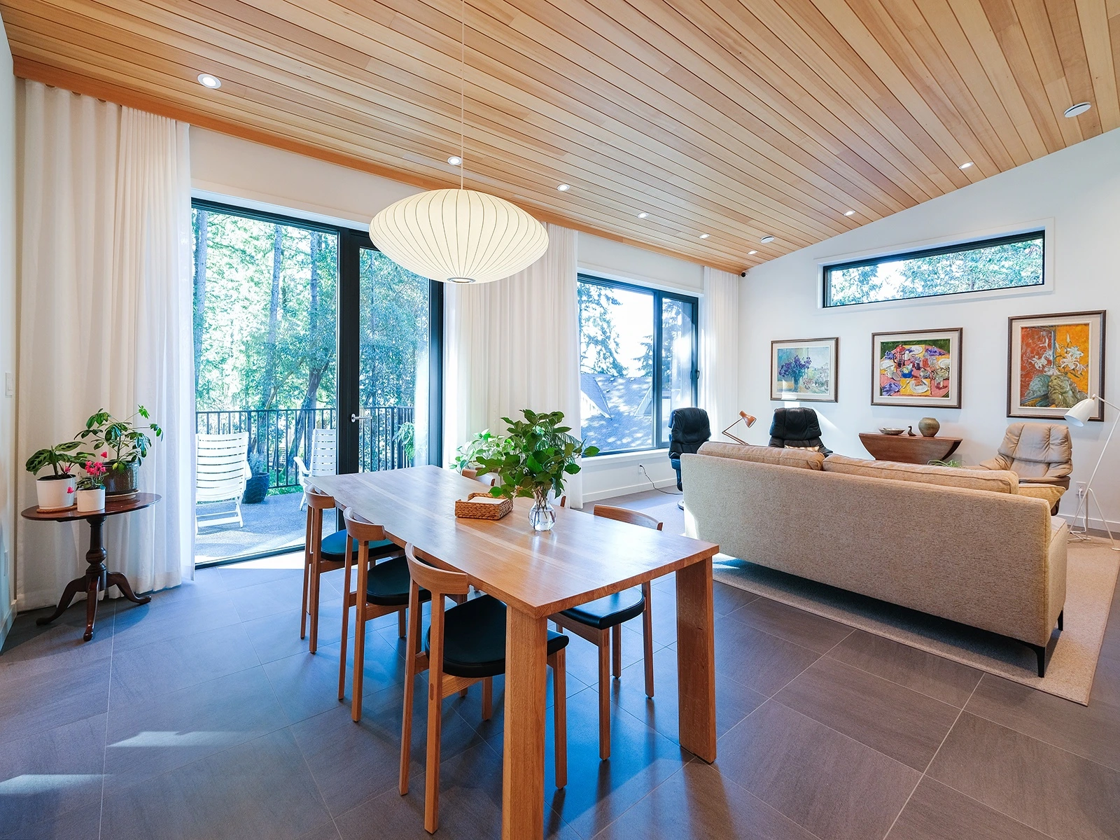
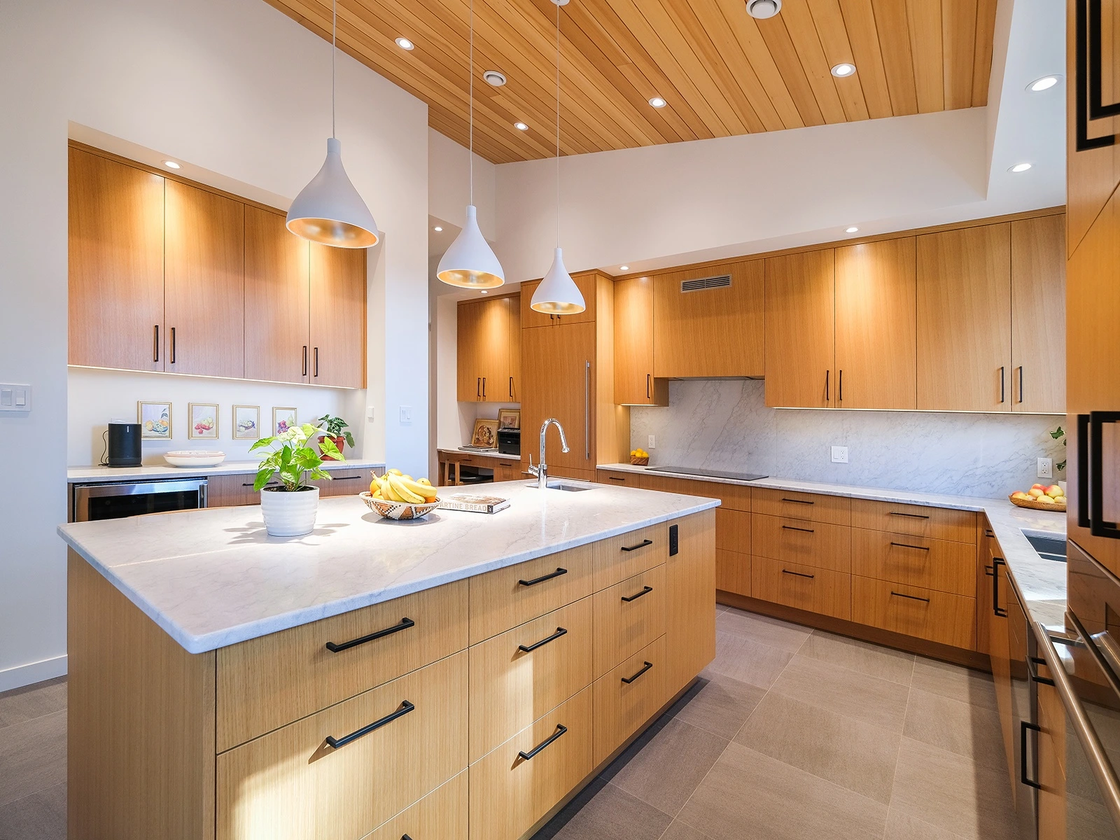
Materials & Landscape
True to its passive-house ethos, the project emphasizes natural, carbon-sequestering materials: wood structure, rockwool and cellulose insulation, and steel/wood cladding under a metal roof. Rain-water harvesting is built into the landscape strategy, providing irrigation for gardens and reducing reliance on municipal supply.
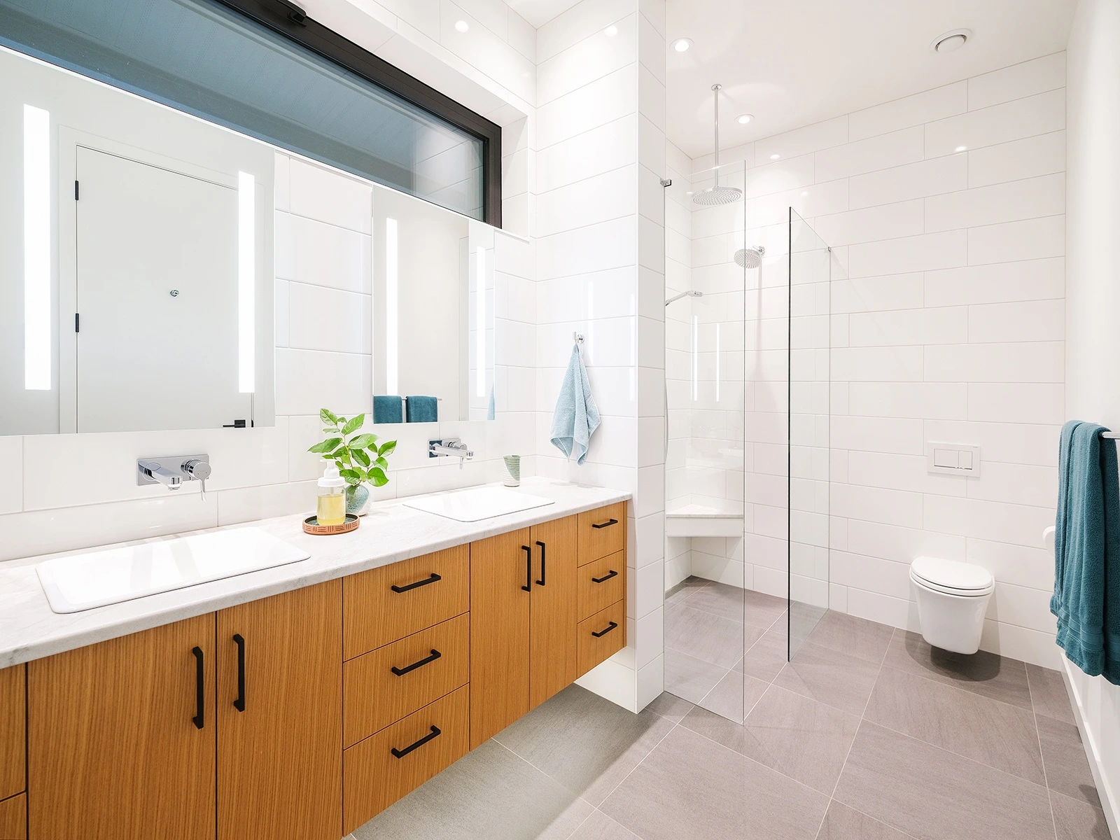
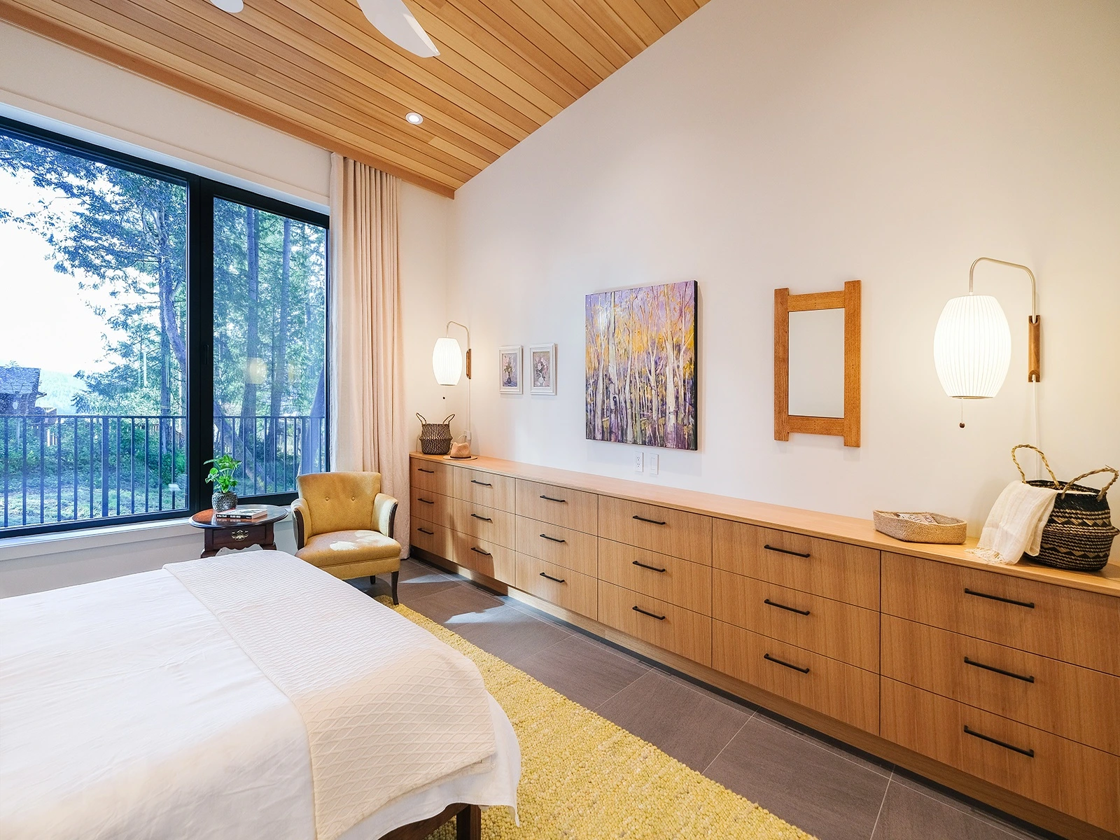
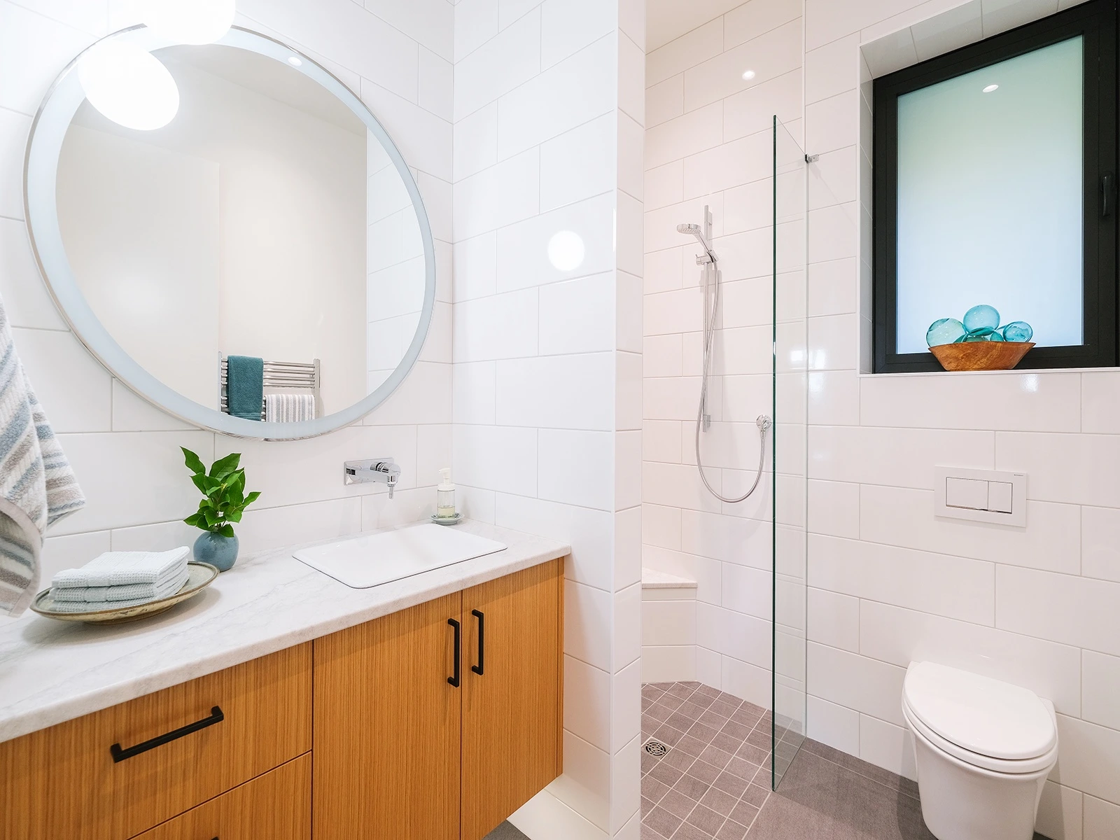

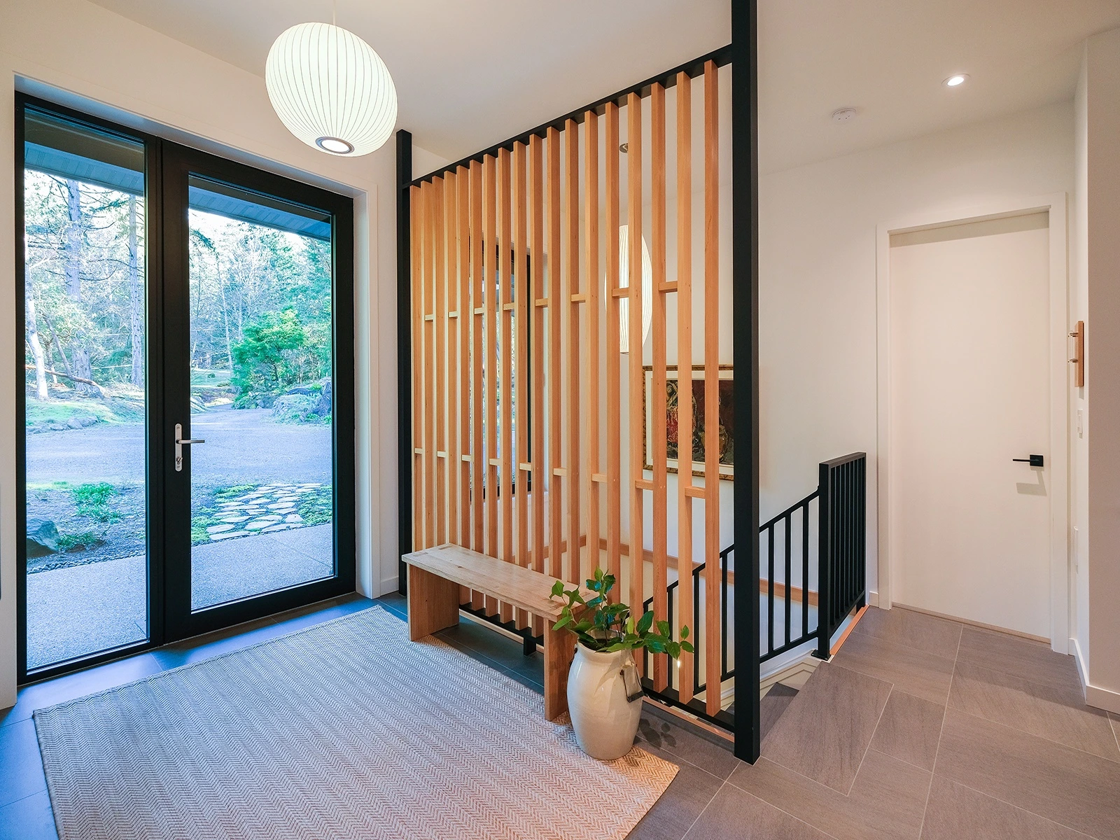
Building Envelope & Systems
- Heating/Cooling & DHW: In-floor hydronic loop for heating/cooling, paired with a Sanden heat-pump for domestic hot water.
- Walls: Drywall, 2×4 stud service cavity, plywood sheathing, TJI110 with dense-pack cellulose, Rockwool comfort board, achieving U-value ≈ 0.095 W/m²K.
- Basement Floor/Slab: Concrete slab over Heat-Sheet EPS and Terrafoam Platinum GPS Type 2, U-value ≈ 0.113 W/m²K.
- Roof: T&G tongue-and-groove decking, 2×6 stud cavity air space, parallel cord trusses filled with dense-pack cellulose, plywood sheathing, U-value ≈ 0.086 W/m²K.
- Windows: Supplied by Cascadia Windows & Doors, Universal Series PH — high-performance glazing and frames.
- Ventilation: A recovery system (Zehnder Q450) with 88% efficiency ensures fresh air and minimal heat loss.
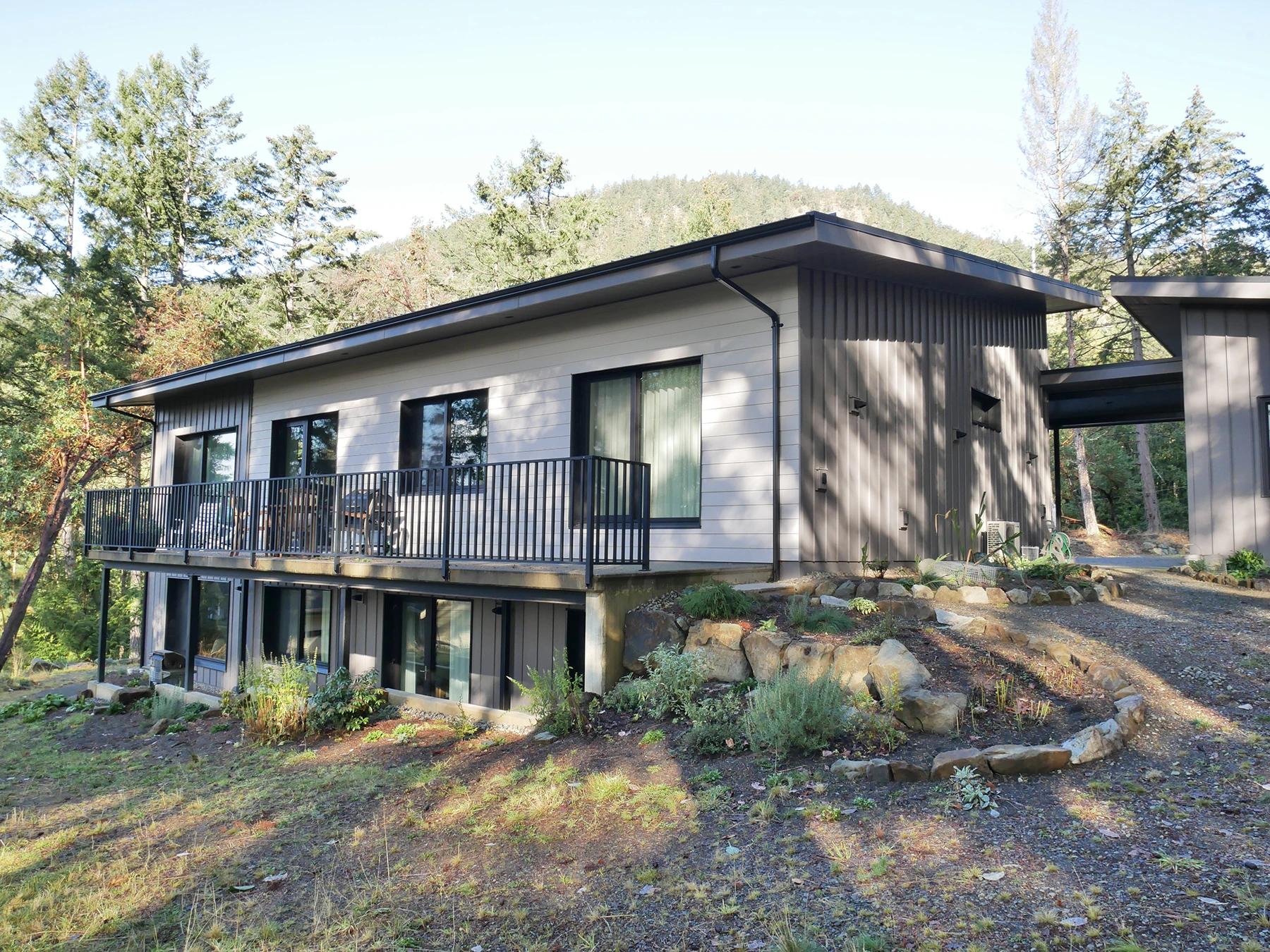
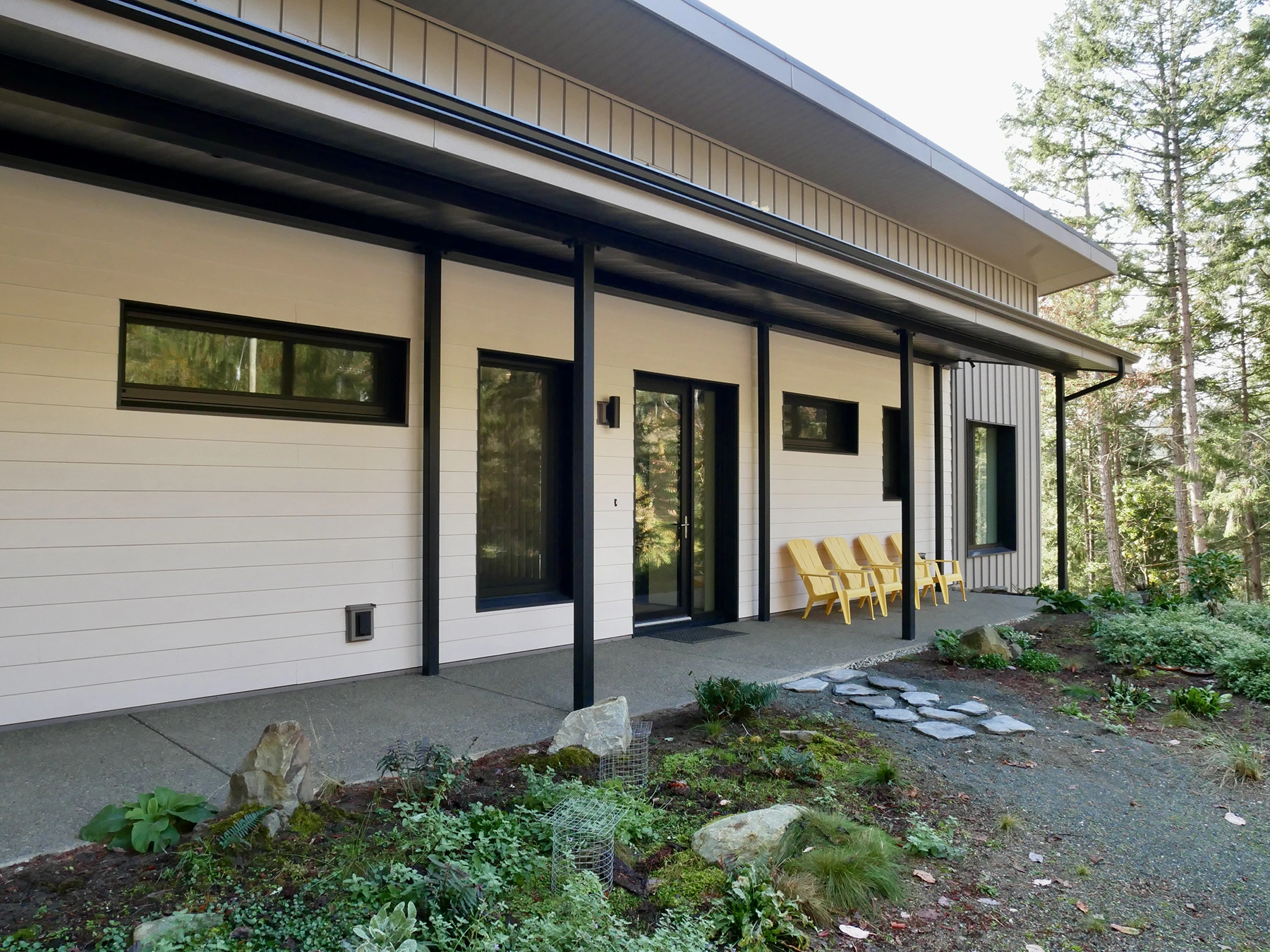
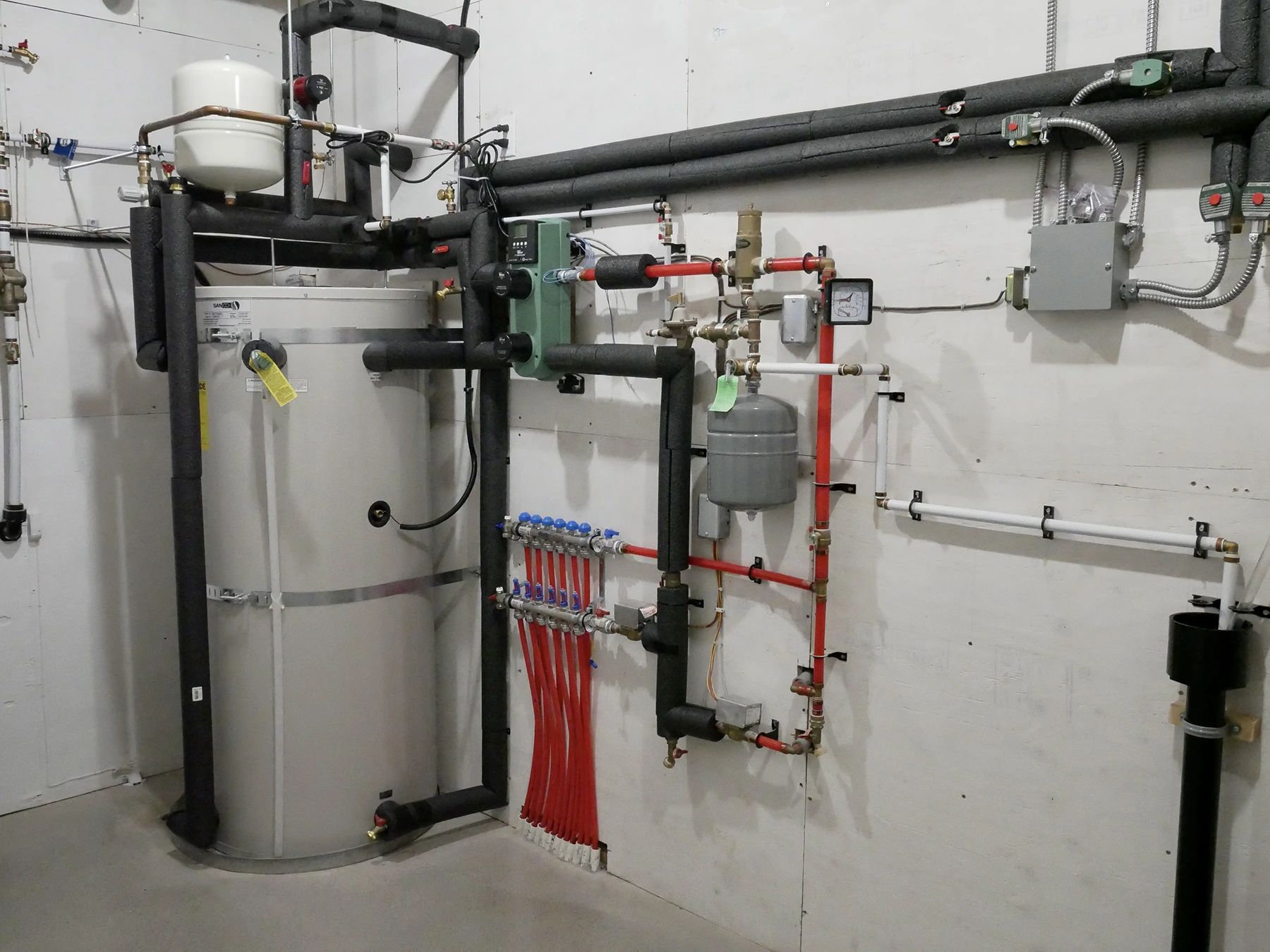
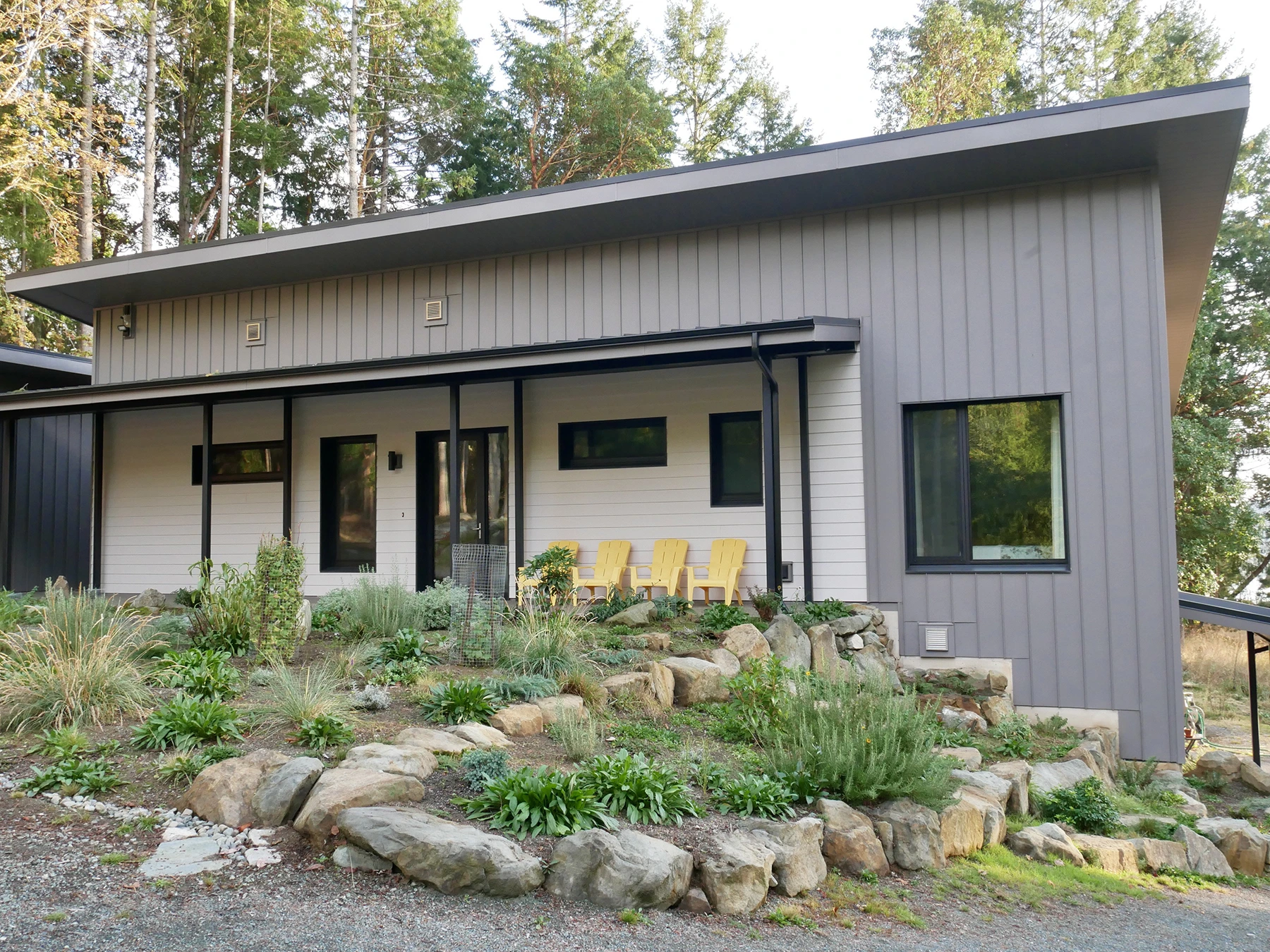
Why It Matters
This project is a standout for several reasons:
- It demonstrates that even on a challenging, tree-covered site in a cool-temperate climate, exceptional energy performance is achievable through smart envelope design and renewable systems.
- It shows the value of an integrated design-build process — from concept through certification — with clear collaboration between designer and builder.
- It proves that Somenos Construction is a leader in high-performance residential construction, capable of meeting rigorous passive-house standards while delivering homes that are livable, beautiful, and future-proof.
